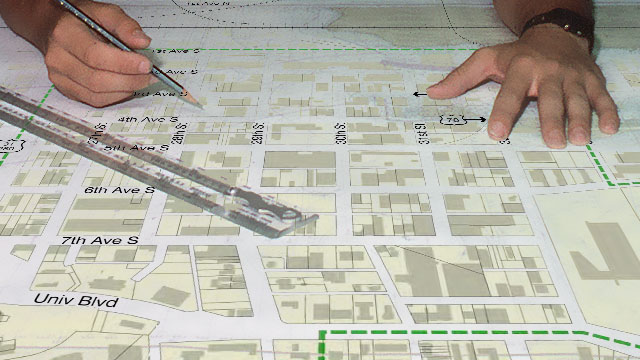Lakeview – An Historic District
Buildings in Lakeview are part of two historic districts listed in the National Register of Historic Places: the Southside Historic District and the new North Lakeview Historic District.
Income-producing, historic intact buildings in these boundaries may be eligible for a reduction in ad valorem taxes and tax credits for renovation.
For more information, please contact Michele Shields at the Lakeview Business Association.
Dr Pepper Syrup Plant c.1931
A three-storey rectangular industrial building, of concrete post-and-beam construction with terra cotta block infill, clad in foot-thick red brick decorated with concrete bands and facings on the street elevations, including the Dr. Pepper Company’s signature clock facing suggesting “Drink a Bite to Eat.” Metal-frame industrial windows occupy much of the building’s exterior, the long horizontals broken by the concrete face panels. The parapet is plain with a concrete coping. A small one-storey ell toward the west rear housed the boiler room. The building was designed by prominent Birmingham architect David Oliver Whilldin to be the company’s only other syrup plant outside Dallas. Syrup operations were discontinued in 1982 and the building was sold to the Sloss Development Group in 1988, who rehabilitated it for art and design offices and studios.
Dr Pepper Bottling Company c.1928
A one-storey brick commercial building with 100’ frontage, its ownership divided in half in 1950 when Dr. Pepper sold it but restored in 1999 to its original appearance. Originally with two identical halves containing three bays each: a double motor or loading entry in the center, an office door and flanking window in the end bays, and the side-by-side bays in the middle containing large multipane industrial windows with operable hopper panels. The bays are defined by projecting piers with flat pier caps, between which are crested parapets with the largest in the center section.
Built to house two discrete spaces in one building, the Dr. Pepper Company leased it in 1930 and used both sides for its bottling operations, which were conveniently located just down the block from the planned syrup plant at 29th Street. Divided again in 1950, the corner half (2801-03) was slipcovered in metal and its decorative parapets cut down to their bases, in one case hacking off the main central crest. This half was unscreened in the late 1990s to reveal the original masonry and windows and a Dr. Pepper wall sign along the 28th Street side. At that time the entire building was restored and the parapets rebuilt to their original configuration. The intact inner half (2805-07) retains an earlier painted façade, with a double-door entry replacing the vehicular doors and awnings over this and the end-bay entry.
Martin Biscuit Company c.1928; Walker Drug Company c. 1958
A 1928 two-storey industrial/warehouse building, 130 X 100 feet in dimension, dark varitone red brick with stone trim on street-face windows that give a horizontal emphasis to compete with the massive masonry. The large multilight metal-frame industrial windows fill bays defined by capped piers, with a running stone course at the top of the window line. The flat parapet is stepped up in the center of the street faces. Built by and for the Martin Biscuit Company, it was later occupied by the Walker Drug Company for many years; Walker Drug added the 1958 building initially for employee parking and it had essentially blind walls on front and rear. Sloss Development Group purchased and rehabilitated both buildings in 2000 and punched windows in the 1958 portion as part of its adaptation for offices and restaurants. Raised parapets were also created to make the later building more visually compatible with the 1928 one.
Exclusive Furniture Story Building and Avon Theatre c.1926
A two story brick veneer and stucco Tudor Revival style corner building. There are wood storefronts along both the 7th Avenue and 29th Street facades, with a single bay arched recessed entrance on 29th Street S. There are also multiple gables with stucco and wood cross boards, double hung windows with stone sills, and a brick foundation. A theatre was built in the southeast portion of the building. Designed by Charles H. McCauley.
Resources
The Lakeview Business Association is committed to supporting the growth of Lakeview and offers access and consultation for securing historic designations and tax credits. Download different resources below:
Download Historic Tax Credit Fact Sheet
Download Ad Valorem Assessment Application


